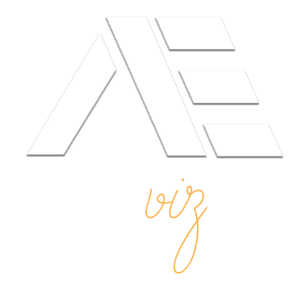Discover the Benefits of ArchVizTech 3D’s Photorealistic 3D Renderings for Architects and Property Developers.
Archviztech Group offers top-notch 3D rendering services to architects and developers, enabling them to bring their ideas to life with stunning visuals. Our experienced team of professionals use the latest technology to ensure that each project meets the highest standards of quality and accuracy.
What is Architectural 3D Rendering?
3D architectural rendering is the process of creating photorealistic images or animations of a proposed building design, showing its external and internal features.
The goal is to provide a visual representation of the design before it’s built, allowing architects, engineers, builders, and clients to make informed decisions about the design.
It involves using specialized software to create the virtual model and simulate light, shadows, materials, and other elements to create a realistic image or animation. Various techniques can be used in 3D architectural rendering, including computer-generated imagery (CGI), virtual reality (VR), and photorealistic rendering.
- CGI allows designers to create detailed 3D models and add materials, lighting, and other visual effects to create a realistic image of the design.
- VR allows designers to create a fully immersive experience, allowing clients and stakeholders to walk through the design and explore it from different perspectives.
- Photorealistic rendering uses advanced algorithms and specialized software to create images that look like photographs, giving the design a high level of realism and detail.
3D rendering can be used for various purposes, including presentations, marketing, and design validation.
The 3d exterior visualization services we provide
We offer a range of helpful 3d exterior rendering solutions to bring your projects to life. From showcasing residential properties to bringing commercial buildings and structures into vivid detail, our services can help you make the most of any project!
We have a robust working model and a dedicated team of skilled 3D Renderers to ensure we can provide superior 3d exterior renderings that meet all your demands. Our 3d exterior visualization services include:
- Model creation: Creation of a virtual 3D model of the building design using specialized software.
- Material selection: Selection and application of materials and textures to the virtual model to make it look as realistic as possible.
- Lighting and shadow simulation: Simulation of natural and artificial light sources and their effects on the model, including shadows.
- Animation: Creation of walk-through animations or fly-bys to showcase the design in motion.
- Post-production: Final touches and adjustments to the images or animations, including color correction and composition.
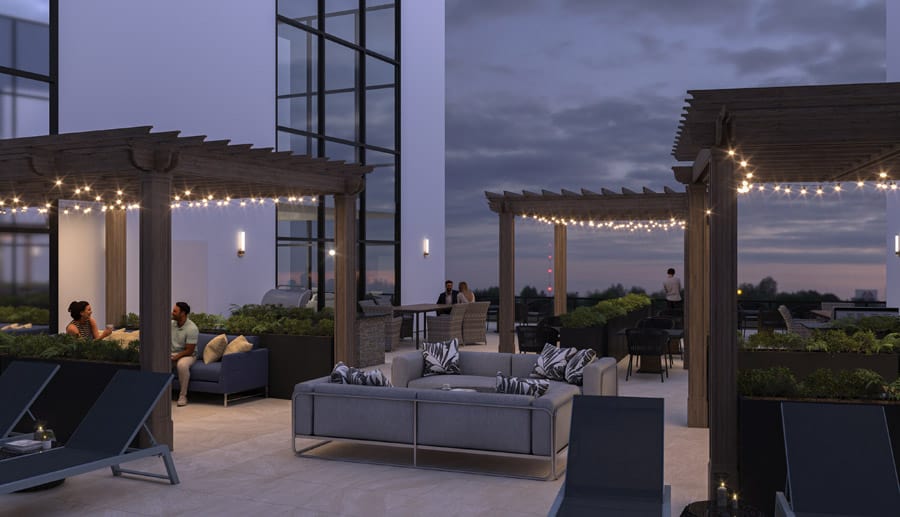
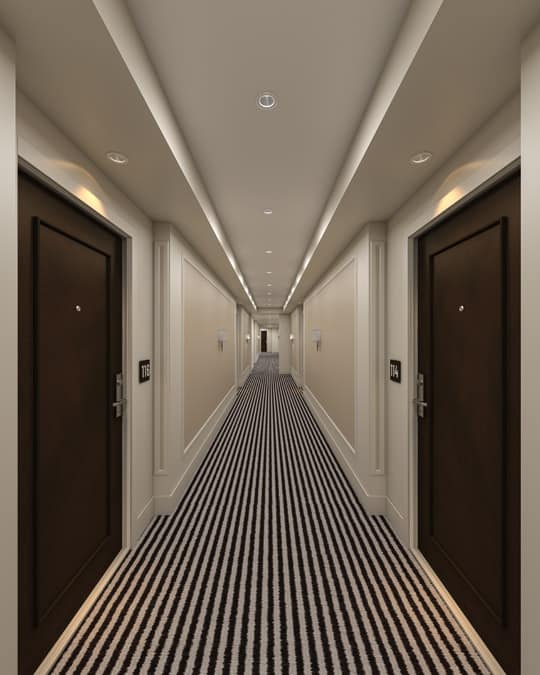
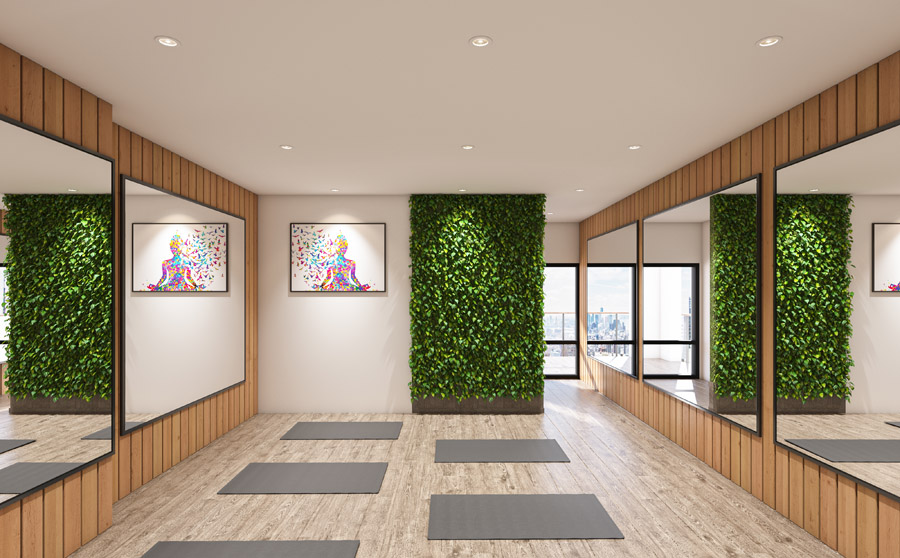
Common applications of 3d exterior visualization services
There are plenty of ways 3d exterior visualization services can help you out! Whether you’re looking to create eye-catching visuals for marketing materials or give your clients a better understanding of the design process, these services bring your ideas to life with stunning results. With their help, you can make sure projects look their best and wow potential customers.
Some common applications are:
- Architectural presentations: Architectual 3D renderings can be used to present building designs to clients, stakeholders, and investors.
- Marketing and sales: Exterior 3D renderings can be used to create promotional materials, such as brochures, websites, and advertisements, to showcase a
- building’s features and benefits.
- Design validation: 3D renderings can be used to visualize and validate design concepts and make necessary modifications before construction begins.
- Planning and zoning approval: 3D architectural renderings can be used to support building permit applications and help secure zoning approvals.
- Virtual tours: 3D external renderings can be used to create virtual tours of buildings, allowing potential buyers or renters to explore the property from a distance.
- Urban planning and design: 3D renderings can be used to visualize the impact of large-scale urban development projects, such as master plans and mixed-use developments.
- Landscape design: 3D renderings can be used to visualize and design outdoor spaces, such as gardens, parks, and public spaces.
- Historic preservation: 3D renderings can be used to document and preserve historic buildings and monuments.
Type of 3D architectural rendering
There are several types of 3D architectural rendering, each with its own specific purpose and level of detail:
- Photorealistic rendering: A highly detailed and realistic rendering that resembles a photograph. It is used to showcase the design of a building, both inside and outside, with a high degree of accuracy and precision.
- Wireframe rendering: A basic type of rendering that shows the structure of a building as a series of lines and shapes, without any textures or materials applied. It is used for early-stage design and conceptualization.
- Walk-through animations: An animated visualization that simulates a walk or fly-by through the interior and exterior of a building. It is used to showcase the design and flow of the building in motion.
- Virtual reality rendering: A type of rendering that uses virtual reality (VR) technology to create a fully immersive and interactive experience for the viewer. It is used for immersive presentations and design visualization.
- Elevation rendering: A type of rendering that focuses on the exterior of a building and is typically viewed from the front, back, or sides. It showcases the building’s façade, roofline, and other key design elements.
- Interior rendering: A type of rendering that focuses on the interior of a building, including its layout, materials, and finishes. It is used to showcase the design and functionality of the building’s interior spaces.
Whether it’s a classic family home rendering, commercial rendering, highrise rendering, or townhouse rendering, our exterior rendering is a surefire way to help with the planning, approval, building, and marketing of your construction project.
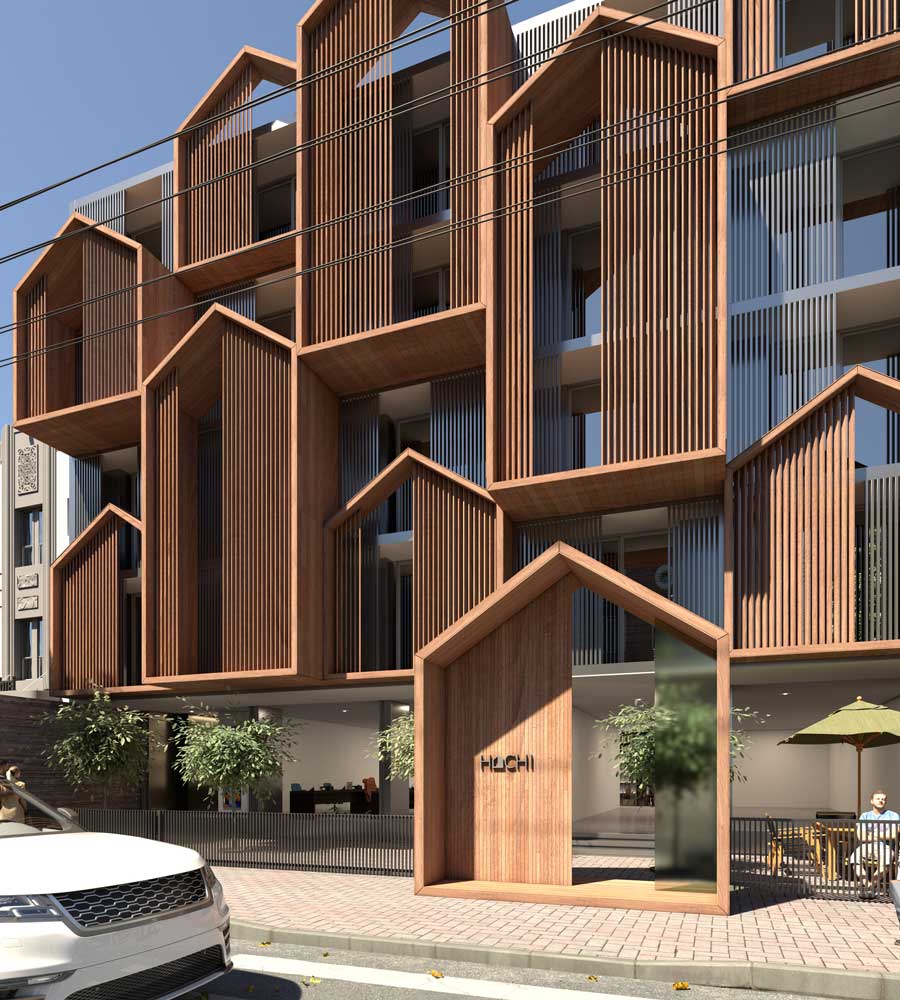
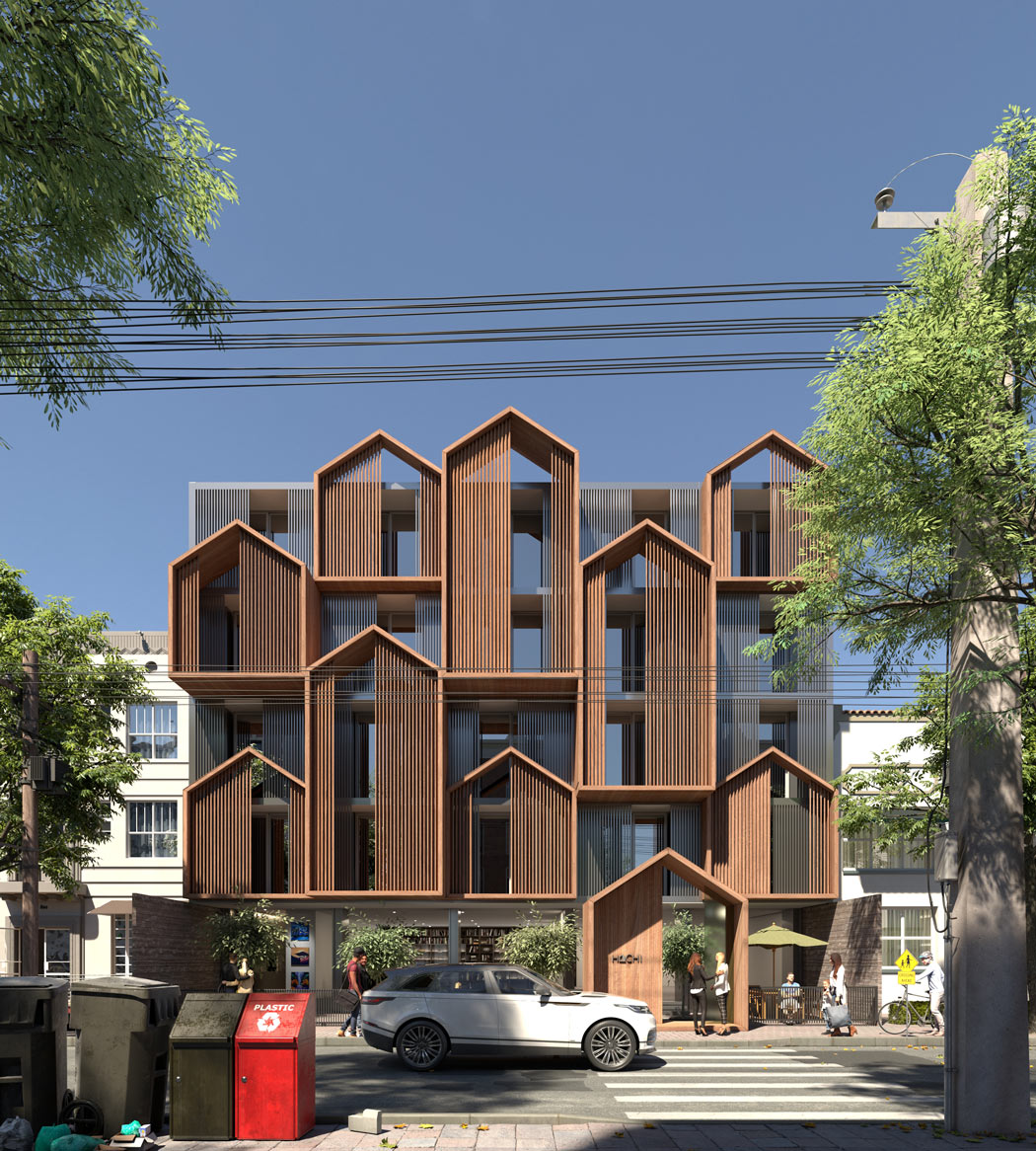
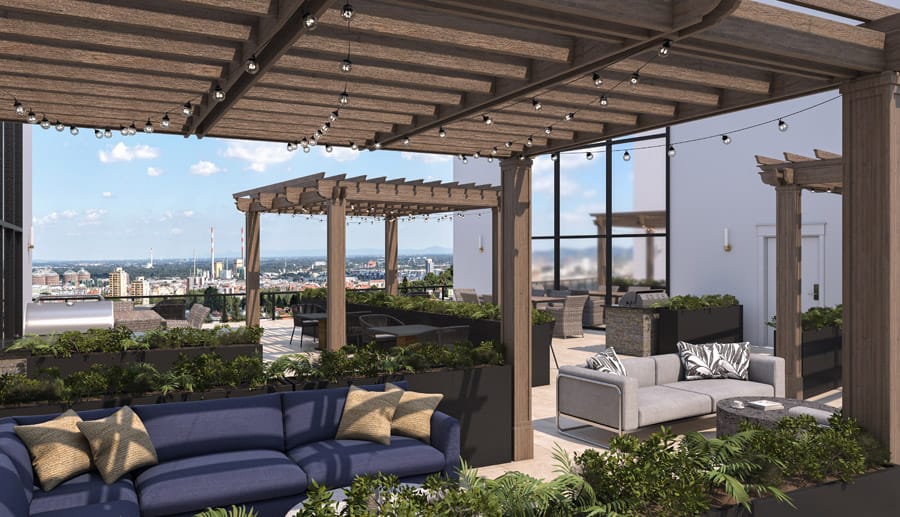
What our customers are saying our Architectural Renderings
Unlock Stunning 3D Architectural Renderings
We pride ourselves on providing high-quality images with exceptional customer service to clients ranging from large developers to individual homeowners

