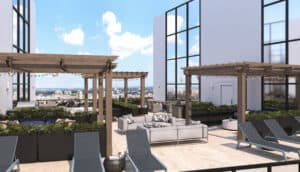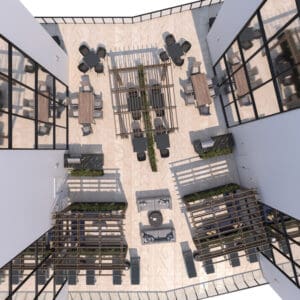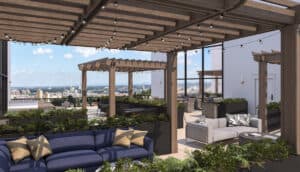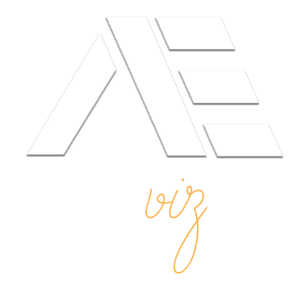
Situation: The client was in need of 3D visualizations for their roof terrace project. The goal was to have a realistic representation of the design with materials and furniture boards provided by the designer.
Task: Archviztech was tasked with creating realistic 3D renderings with all the elements provided by the client. This included selecting textures and materials that matched what the client had specified, as well as arranging furniture pieces according to Susan Creazzo’s instructions.
Action: Archviztech created several photo-realistic 3D renderings using both interior and exterior views of the roof terrace. All aspects were carefully crafted in order to match exactly what Ontario Roof Terrace wanted. The results perfectly captured every small detail that Susan Creazzo requested and made sure it was rendered in a photorealistic manner.




Result: Thanks to Archviztech’s expert work, the Ontario Roof Terrace was exactly what they wanted in terms of visuals for their building project – realistic, detailed 3D images that highlighted all elements specified by their designer Susan Creazzo. This enabled them to easily visualize how their space would look before they began construction or installed any furnishing pieces on site.
Create amazing 3d views quickly and cost effectively
with Archviztech’s expert team today!

