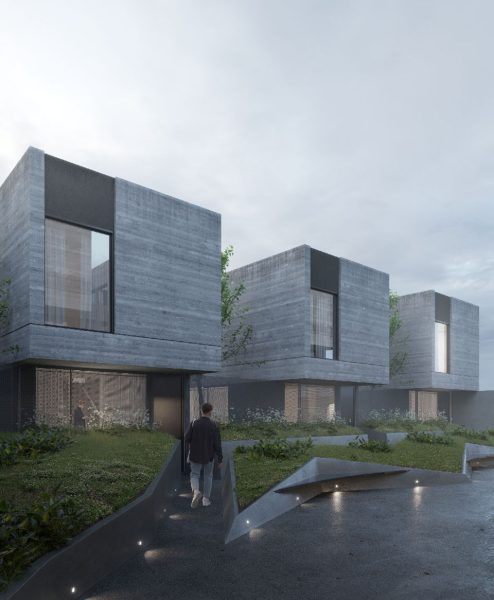Townhouse Rendering
As a Vancouver based 3D Rendering studio, one of our most common requests is multi-family rendering for the exterior and interior parts. We consider this to be our “bread and butter”. We have completed so many of these projects with fantastic reviews.
What is Multi-Family 3D Rendering?
Townhouse Rendering is that the art of making a photorealistic 3d Image from the 2d Architectural drawings of a townhouse. As a Vancouver-based 3D Rendering studio, one of our most common requests is multi-family rendering for the exterior and interior parts. Therefore, we consider townhouse rendering our “bread and butter.” We have completed so many of these projects with fantastic reviews. Multi-family rendering has been an enormous part of marketing townhouse developments by realtors, especially here in Vancouver and on the Lower mainland. Because of the real estate boom of the last decade, many multi-residential zone developments, such as Townhouses or Apartments, have replaced older properties. Plenty of Vancouver architects and local property developers have specialized in multi-family projects, and consequently, townhouse 3D rendering has been a giant part of our 3D Rendering Services.


Townhouse Rendering FAQs
How Long Does It Take To Create A 3D Render?
House renders can take anywhere from a few days to a just over a week. If you’re in a hurry to get your townhouse rendering done, let us know and we can typically accommodate your needs.How Much Does A Multifamily Render Cost?
The price of a townhouse render depends upon the complexity of the building and your own personal needs. In our opinion, there is no cookie-cutter price to give to every project, as each project is unique. Creating renders used to be an expensive and time-consuming process that was only viable for large development companies. However, technological advancements in recent years home renders have become accessible for the average consumer. Contact us today to discuss all your 3D Rendering and visualization needs.Why Do I Need A Multi-family Rendering?
Townhouse rendering can have several uses, most commonly, they are created for marketing purposes; however, sometimes regulatory bodies will require that you get a render done to show how the new building is going to fit into the neighborhood.Why Use Archviztech 3D For Your Townhouse Rendering Project?
Being based in Vancouver, we have gained a huge amount of experience with Townhouse and multifamily rendering projects.- We create high-resolution, stunningly beautiful Townhouse images to show your project in the best possible way.
- Fast turn-around time- if you’re in a rush (who isn’t?) we will fit your schedule.
- Friendly, professional project management.
- Numerous repeat 3D rendering customers.
TRUST US WITH YOUR TOWNHOUSE RENDERING NEEDS
We ensure that our product rendering is printable and ultra-high-resolution.
Whether it’s a basic packaging sample or a complex component, you can count on our team for 3D townhouse rendering. Find out about our other 3D and structure-oriented services, or call us for a discussion.

