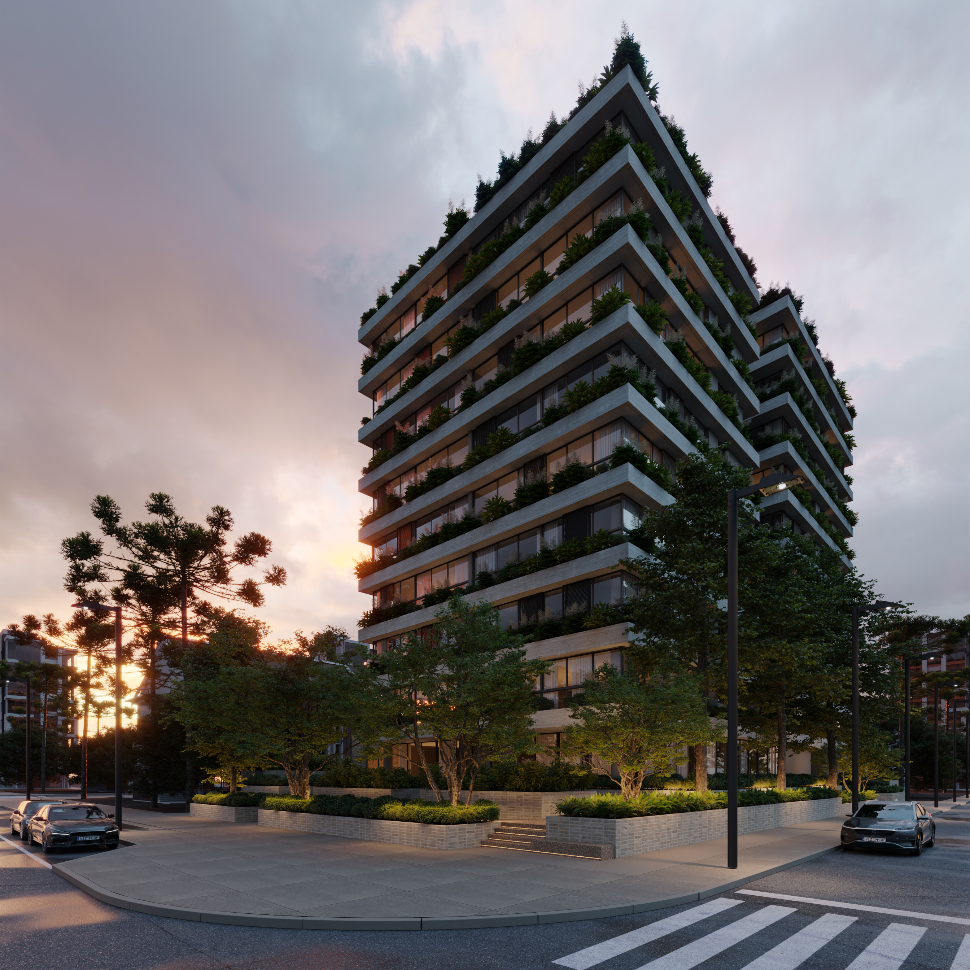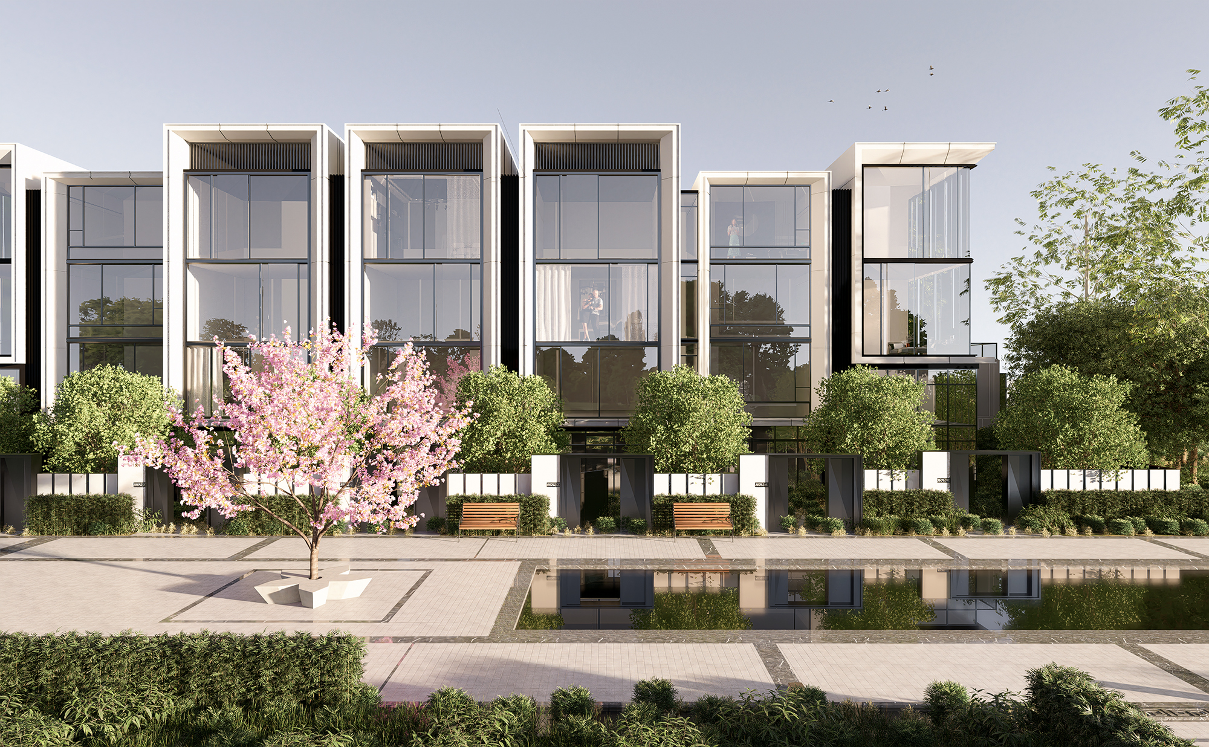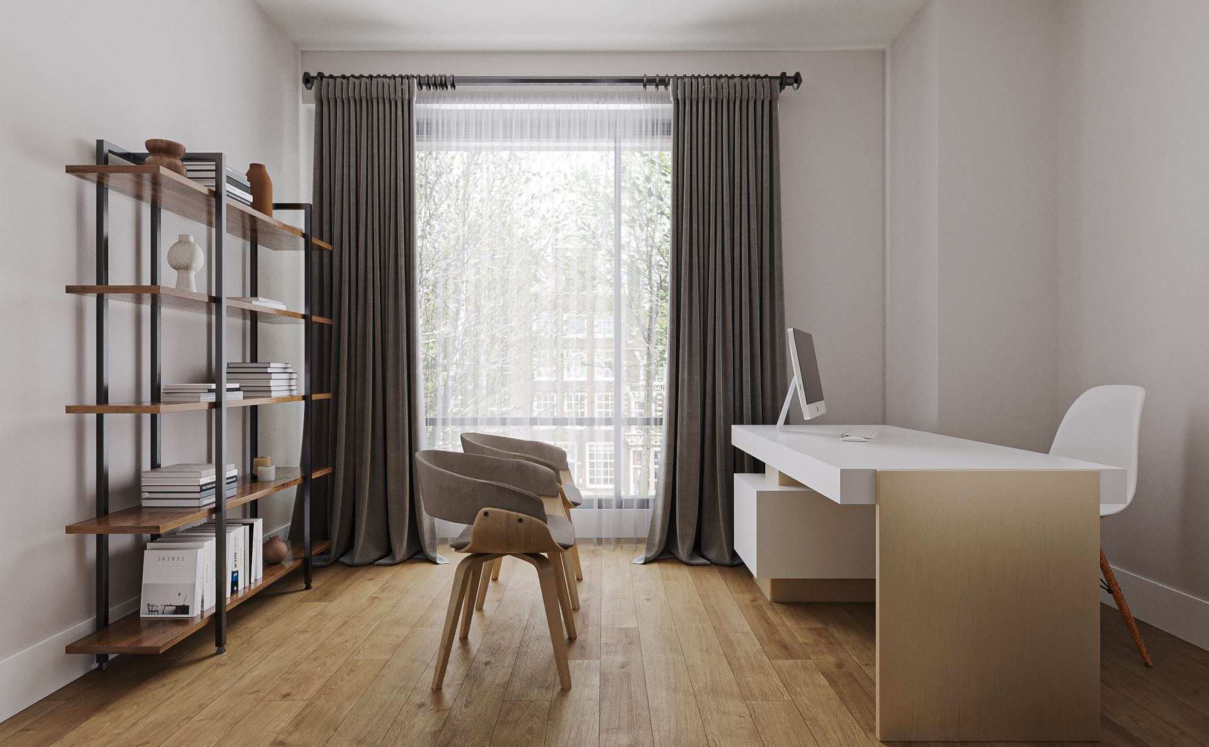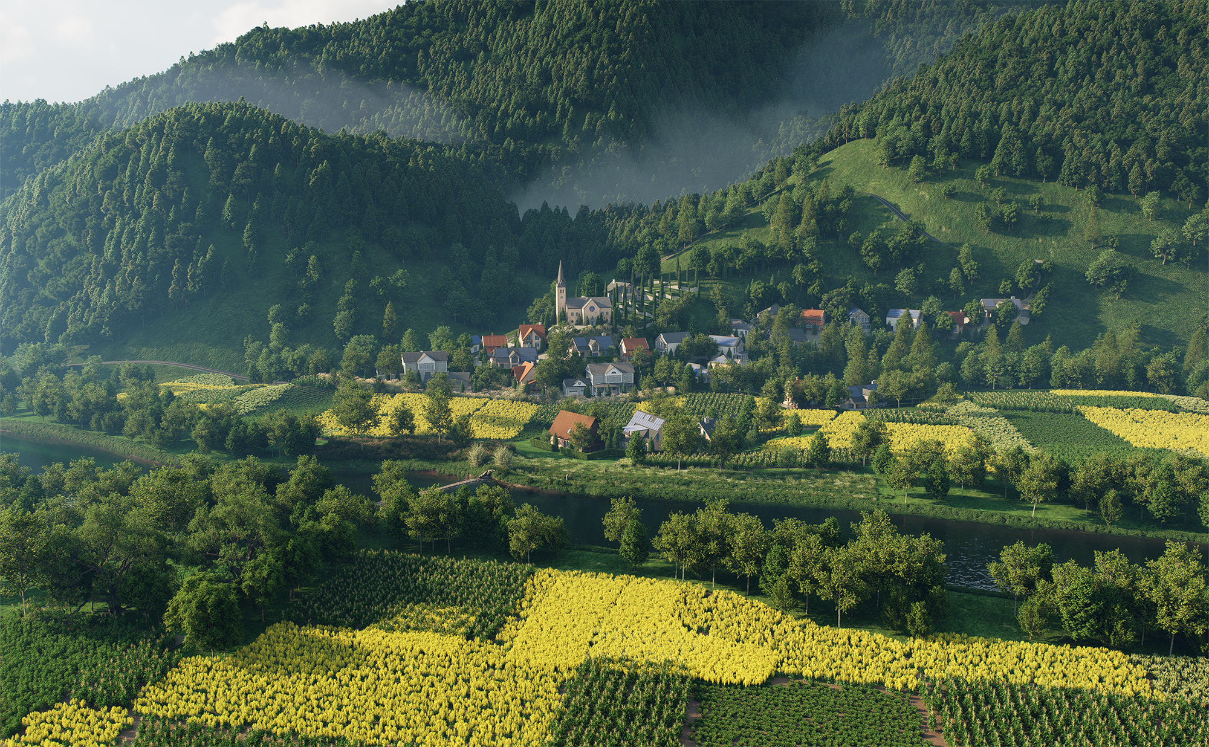No more long waits: as soon as you submit the brief, we’ll start working on your project right away.

NOVO
No more long waits: as soon as you submit the brief, we’ll start working on your project right away.
Experience unmatched precision: every detail is perfected to bring your vision to life instantly.
Streamlined from start to finish: our system ensures efficiency and clarity at every step ahead

We transform complex designs and architectural data into unique 3D exterior rendering projects. Architectural 3D visualization of your property will create a positive impression on your customers and investors. 3D Visualizations can aid planning approval and allow for analyzing various concepts and making strategic improvements at the first construction development stages.
Your project completion will be faster with our architectural 3D rendering services and distinguished from your competition with exceptional quality photorealistic 3D images.


Are you in need of professional 3D interior visualization services that can make your ideas come to life? Look no further, as our dedicated team of CG artists and project managers work together to provide the best solutions for all your interior design needs. Whether it’s a big commercial space or a small apartment, we have the experience to create photorealistic interior renderings for every property. With our help, you can experiment with colors, textures, lighting, and materials without breaking the bank! As seasoned professionals with a degree in architecture, we are well-versed in tackling crucial pain points related to interior design projects. Let us help make your vision a reality today!
Looking for high-quality aerial and drone rendering services to showcase your project from a stunning perspective? At ArchVizTech, our expert team specializes in creating photorealistic 3D aerial visualizations for developers, architects, and homeowners. Whether it’s a large commercial project or a residential property, we ensure precision and realism by integrating drone photography and offering fully customizable lighting, time of day, and environmental settings. With high-resolution deliverables and up to three free revisions, we bring your vision to life with accuracy and impact, Let us elevate your project today!
