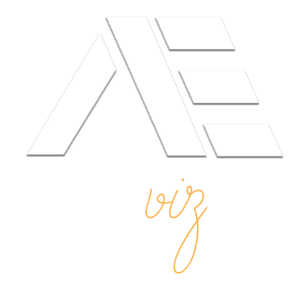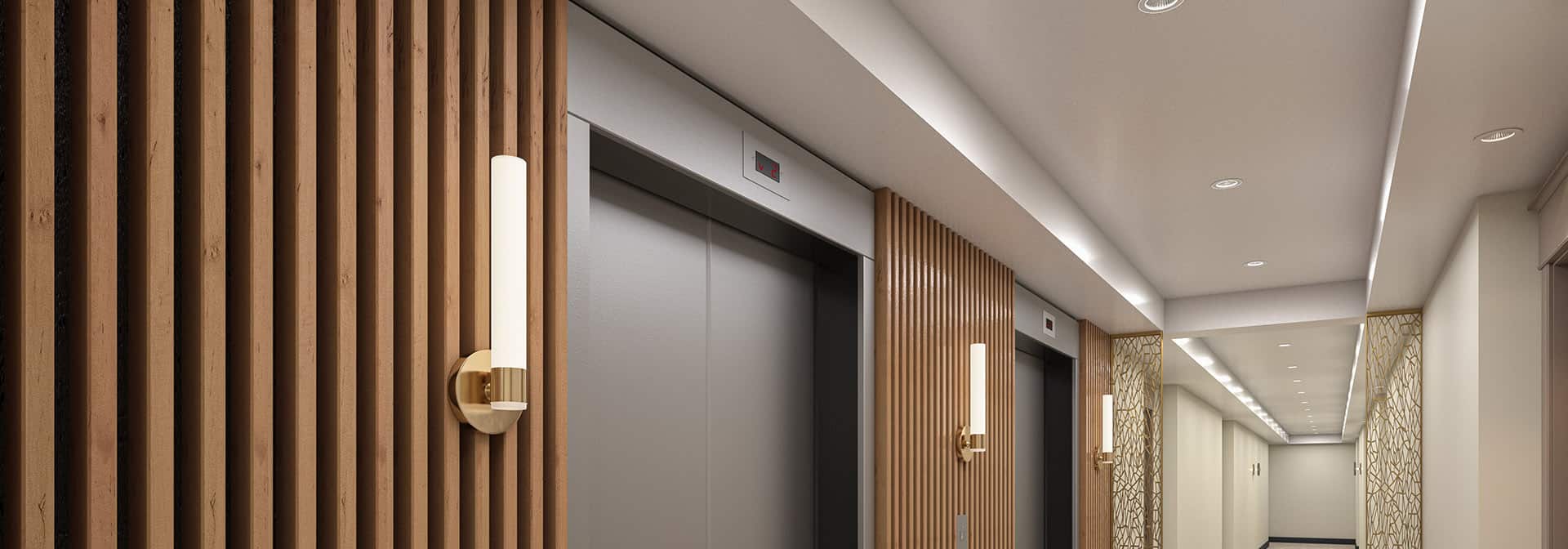
Case Study: Hallway and Elevator
Situation: Interior designer Susan Creazzo needed to create two photo-realistic 3D rendering images of modern hallways and elevators for two different buildings. She wanted the renderings to be as realistic as possible, but she didn’t have the necessary resources or expertise in-house.
Task: Archviztech was tasked with producing high-quality 3D renderings that met the standards set by Susan Creazzo. The challenge was to produce a realistic depiction of the interior spaces while using materials and furniture boards provided by the designer.
Action: We used our advanced 3D software tools and techniques to create detailed visualisations that accurately matched what was specified by Susan Creazzo. Our team worked closely with her to make sure each image met her exact specifications and vision for these projects.
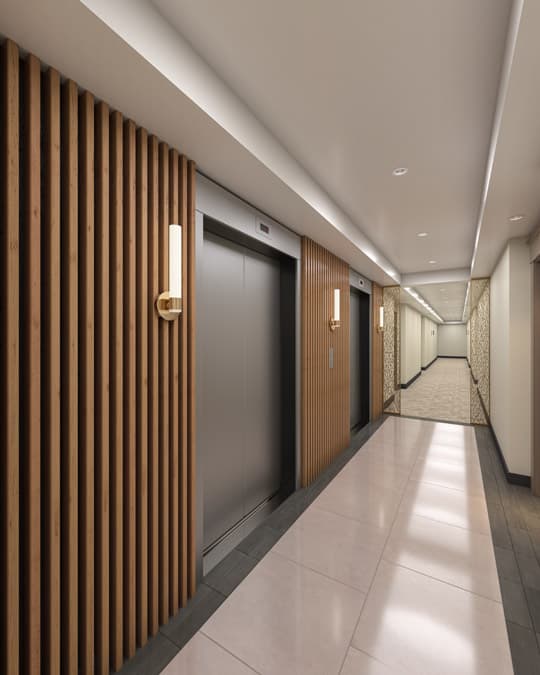
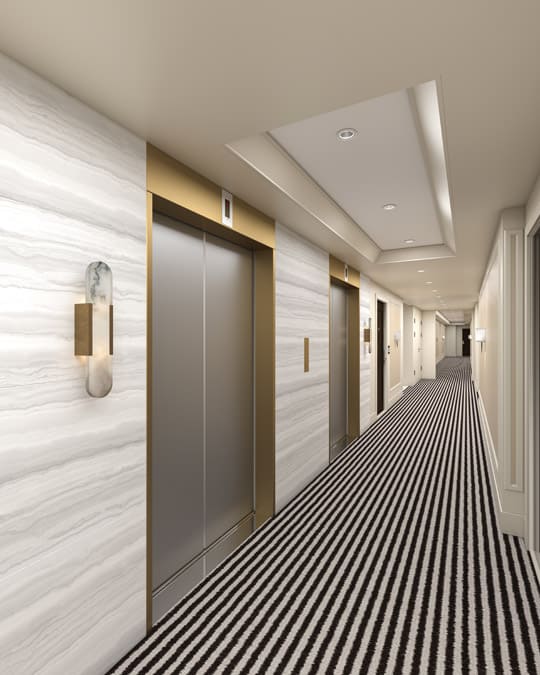
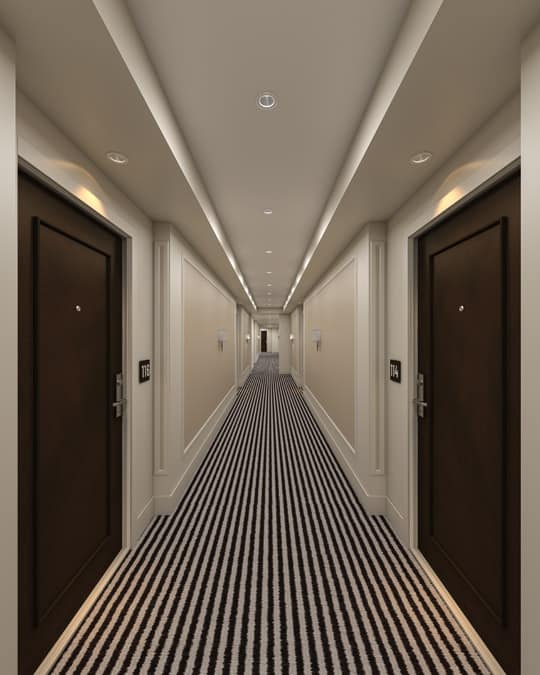
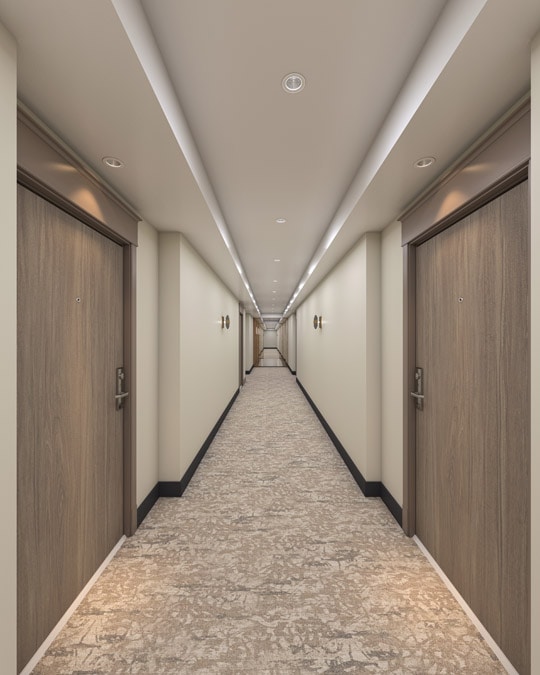
Result: The results were stunning! The finished renderings looked exactly like real-life photos of the interiors, down to every last detail, such as textures, lighting, furniture placement etc. With a clear timeline from start to finish, this project was completed on time and within budget thanks to Archviztech’s efficient workflow process.

