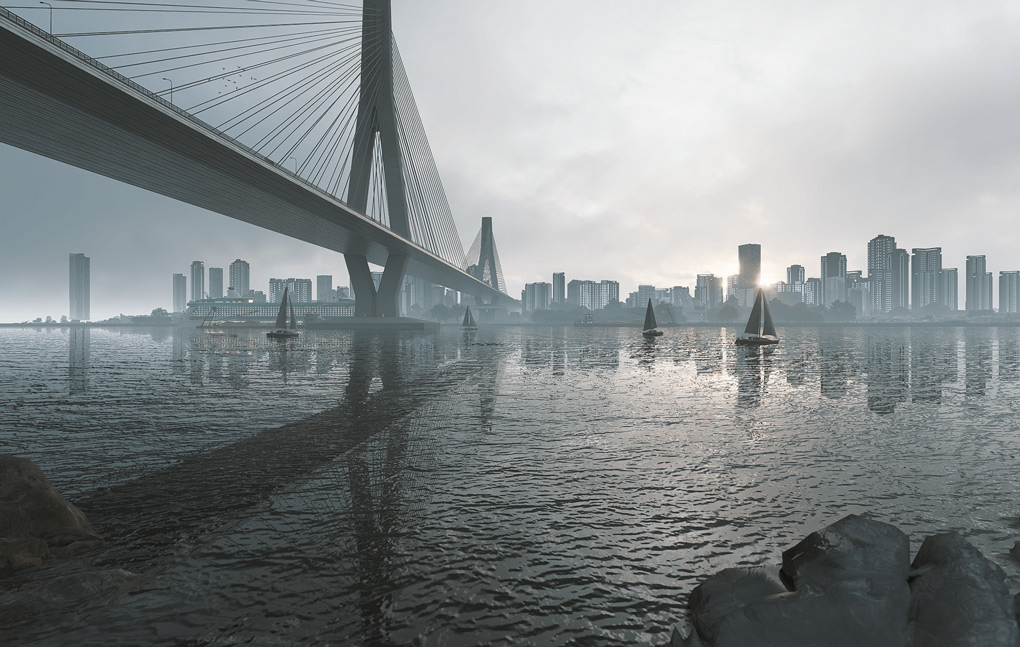Apartment Rendering - CGI
The Cirqua project marks a significant shift in the multi-residential market, which has evolved over the past 2-4 years. Increasingly, prospective owners are choosing apartments over detached houses. Unlike the past, when apartments mainly targeted investors or those unable to afford houses, Cirqua's majority tenants are owner-occupiers. This shift is evident in Cirqua's design, featuring larger apartments, diverse types (with 38 out of 42 being unique), expansive balconies, and generous landscaping. The project's key drivers include high-quality build, sustainability, and a strong 'sense of place', conceptualizing the units as 'homes' rather than 'products'. Located on a steeply sloping site, the project consolidated two neighboring properties into one block, maintaining street rhythm and scale to integrate seamlessly into its context. Cirqua prioritizes accessibility and passive environmental performance, with all apartments benefiting from natural light and ventilation. Generous glazing connects the interiors to the surrounding garden, embodying Ivanhoe's 'Garden City' essence. The design reinterprets local, historical housing materiality and expression in a contemporary style, reducing the building's mass and presenting a highly articulated facade to the street. ArchVizTech3D rendered this scene using 3Ds Max and Corona Render. Software3DS Max, Chaos Corona, Photoshop



