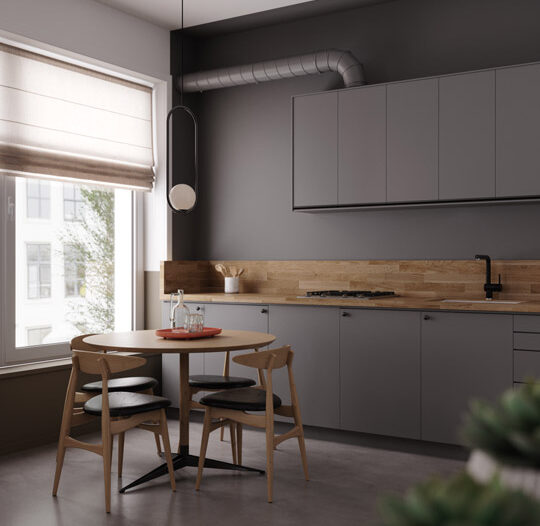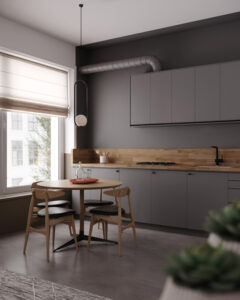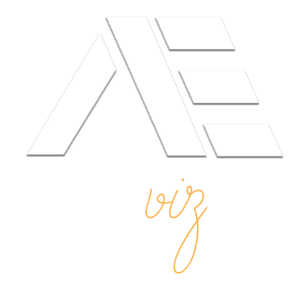
3D modeling in architecture has revolutionized the way architects, engineers, and contractors collaborate on building projects. With the ability to create detailed, three-dimensional representations of a building or structure, it’s now easier than ever to visualize design concepts and make changes before construction begins. This collaborative nature of 3D modeling allows stakeholders to work together more effectively, ultimately leading to better-quality results.
One of the key benefits of 3D modeling in architecture is the ability to bring everyone involved in a project together to work on the same virtual model. For example, an architect can create a 3D model of a building design and share it with engineers, who can then add information about structural and mechanical systems. Contractors can then use the model to develop cost estimates, schedules, and construction plans. This collaboration not only saves time, but it also minimizes the risk of miscommunication and mistakes, which can be costly and time-consuming to correct later in the project.
Another important aspect of 3D modeling in architecture is the ability to simulate the building’s performance in real-world conditions. For example, an architect can use the model to test for lighting, thermal, and acoustical performance, and make changes accordingly. This allows for an even more accurate representation of the finished product, and helps stakeholders to identify potential problems early in the design process, when they are easier and less expensive to fix.




In addition, 3D modeling allows stakeholders to virtually walk through the building and experience it from different perspectives. This is especially useful for architects and designers, who can use virtual walkthroughs to present the building design to clients, stakeholders, and the public. It also helps contractors to understand the design intent and make any necessary changes to their plans before construction begins.
One of the biggest challenges in any building project is the coordination of all the different contractors and trades. 3D modeling makes this process much simpler, as all the relevant information about the building design and systems can be shared and updated in real-time. This ensures that everyone involved in the project is working from the same set of plans, reducing the risk of errors and delays.
Another advantage of 3D modeling in architecture is the ability to use the model for project management and scheduling. Contractors can use the model to create detailed schedules for each phase of construction and track progress throughout the project. This helps to ensure that everything is on track and that any delays or changes can be identified and addressed in a timely manner.
In conclusion, the collaborative nature of 3D modeling in architecture is one of its key benefits. By bringing all stakeholders together on a virtual model, it allows for more effective collaboration, improved design and construction processes, and ultimately, better-quality results. Whether it’s for designing, testing, visualizing, or managing a building project, 3D modeling has become an essential tool for architects, engineers, and contractors.

